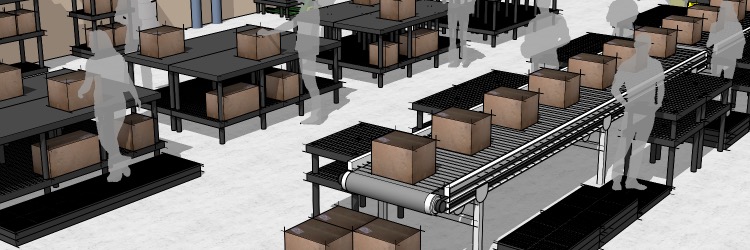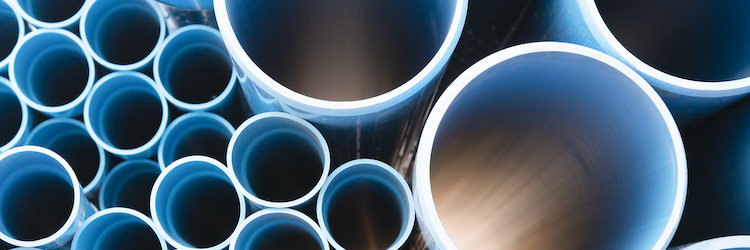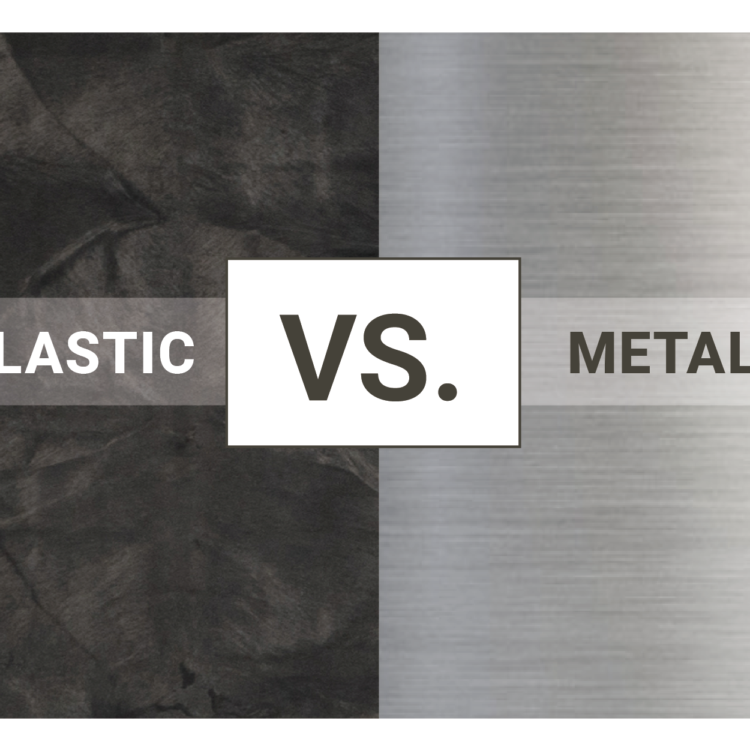How a Layout & Design Strategy Can Help You

Warehouses and manufacturing facilities are faced with many different challenges on a daily basis; ensuring safety, speed, and quality is critical for any facility. If your warehouse employees spend their time trying to navigate and work in a poorly designed warehouse or weave through a complicated layout, all of those priorities are threatened.
The space your employees will do their best work in is open, clear, clean, and safe. If you focus on creating an atmosphere with these pillars in mind, the productivity of the warehouse will be higher, your employees will be safer, and at the end of the day, your products will be of better quality.
To be frank, many warehouses need help in this area. It’s easy to get caught up in the daily grind and stop thinking about how to maximize the warehouse environment. Although we don’t specialize in a complete layout and design service for facilities, SPC Industrial™ has a wide range of flooring, shelving, and ergonomic solutions to fit into your new and improved space. Generally speaking, investing in the layout and design of your workspace is worth it. Below are 5 things to consider when navigating the layout and design process.
Budget Parameters
Abiding by cost requirements and budget stipulations is a constant challenge for any warehouse, and it’s important to keep in mind that redesigning your warehouse requires a monetary investment. You might need to move heavy equipment, invest in new storage racks, and more. Understanding a comprehensive picture of the costs associated with layout and design is made easier when you work with a professional team.
We understand that you’ll have to pick a solution that falls within your budget, so our team at SPC Industrial™ can help outline multiple options and approaches with different financial requirements. If you have specific items you’d like to invest in or costs you’d like to cut, we’ll do our best to refigure the strategy to fit your needs.
Accessibility Requirements
If your employees are constantly moving things around to reach raw materials or lifting heavy objects, you’re slowing down the production process and increasing the chances of workplace injuries. Warehouses should be designed so that everyone can move fluidly, navigate the areas with ease, and focus only on the job at hand.
When a warehouse becomes a maze, something is wrong. With the proper layout and design, production errors will decrease, your staff will be able to do their jobs more quickly, and the product quality will shine through. We will do our best to implement the right products to reduce sharp corners, narrow walkways, and conflicting process steps.
Utilization of Space
Space is one of the hottest commodities in a warehouse. Many production conflicts come from a lack of space. With the right layout and design, your space will be maximized to ensure that your processes operate efficiently. It’s essential to consider how easily you can access your inventory, how far raw materials must be moved to start being used in production, and even how you store additional products and materials.
The layout of your warehouse should give as much space as possible to production. Room is needed for office space, breakrooms, and even storage areas, but more often than not, those spaces are far from optimized because they get neglected in design strategy. By utilizing the hidden space you have, a better work environment will be created that puts productivity first.
Safety Guidelines
Manufacturing can be dangerous because it requires employees to work with machinery, do manual labor, lift boxes, and do all that in a space with a hundred other moving parts. The right warehouse design can help optimize how your staff moves together, almost as if a well-oiled machine themselves.
In a warehouse, there are many different ways your staff can get injured, but with a suitable layout, many potential risks can be almost completely removed from your manufacturing landscape.
Start the Journey Today
At SPC Industrial™, we’re here to help! We have a range of quality storage products, shelves, mobile workstations, and more. We also offer a free layout and design service! We start by highlighting potential challenges and understanding your current warehouse design. Then, our Design Lab Team will create multiple mock-ups of potential layout configurations with our products implemented into your space to help you choose the best one. Get started today by consulting with a member of our sales team!


